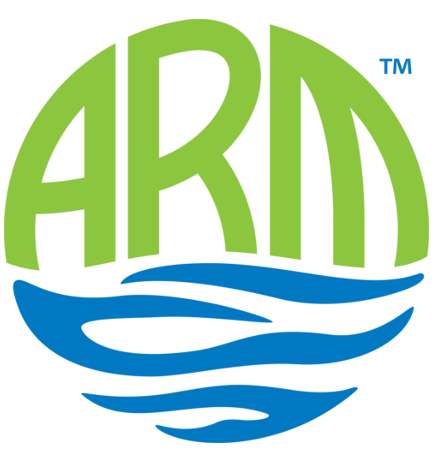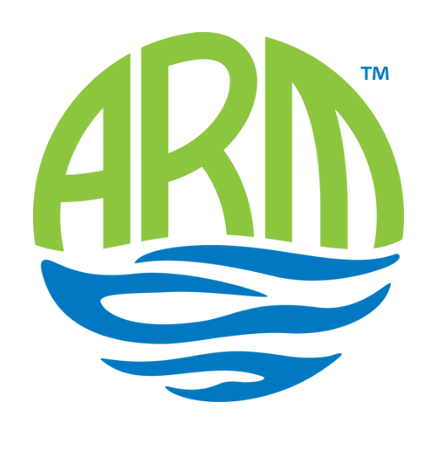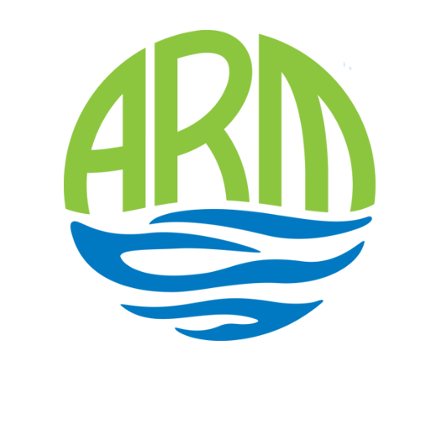The ARM Roundhouse was developed after an article about a round piggery in Sweden featured in Pig Farmer magazine. The Mark I was 38 feet in diameter with a perimeter passageway which provided access to the pigs. Wedge shaped adjustable sized pens accomodated pigs varying in size from weaner to finishing. Food was put on the floor around the perimeter. The pigs therefore had the maximum feeding face. Pigs dunged in the centre on a slatted floor over a communal slurry tank. The lying area was between the dunging area and the feed area. A raised communal water trough in the centre ensured that water was uncontaminated and any splashing fell into the slurry tank. The building was prefabricated in timber with fibrelglass in the wall and roof panels providing insulation. Ventilation was controlled by the adjustment of vent flaps in alternate wall panels and a fan mounted in the centre under a fibreglass hood. The MK II version of the roundhouse was designed for wet feeding. The building was 38 feet in diabeter and was constructed as the MK I except there was no perimeter passageway. A passageway led from the outer access door to a central area which had access doors to the pens. Wet feed was pumped into troughs suspended on the pen dividers. A MK III prototype was built at Rydal Farm. It was 60ft in diameter and had two concentric rings of pens. Despite much experimentation including internal quartering of the space, ventilation for this version was never satisfactory. A model of the MK I was made, and still exists to this day.

0%


